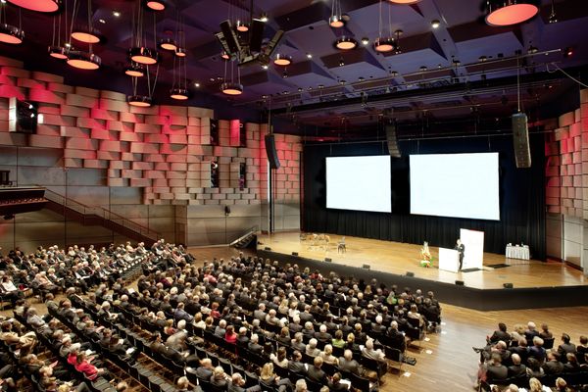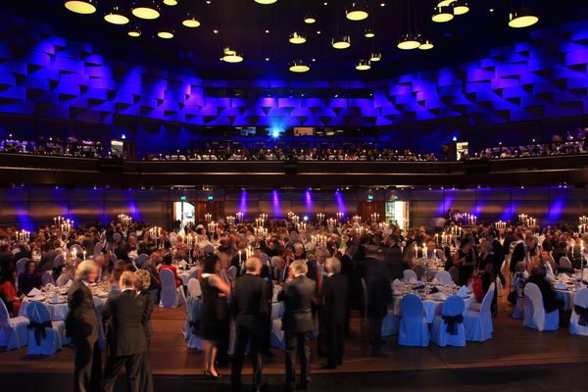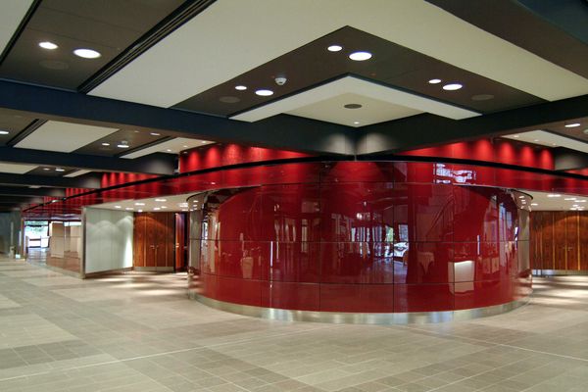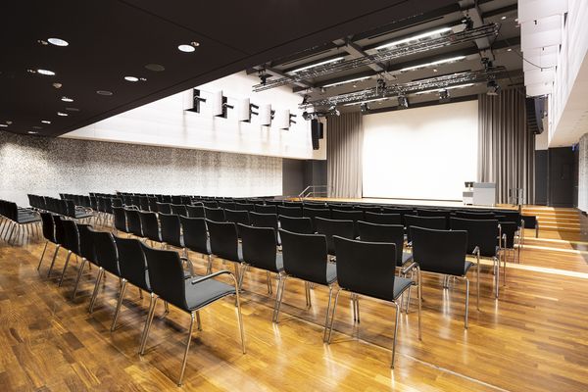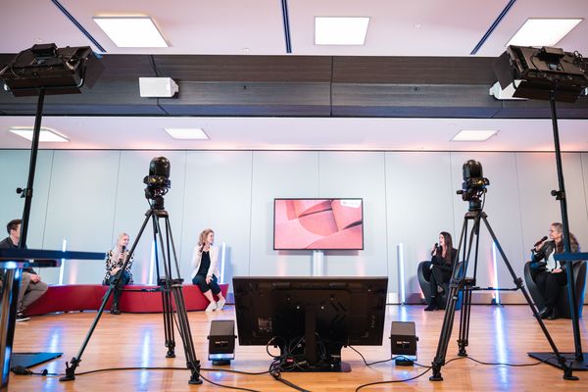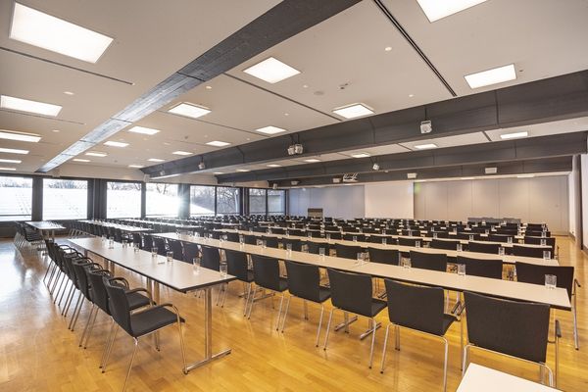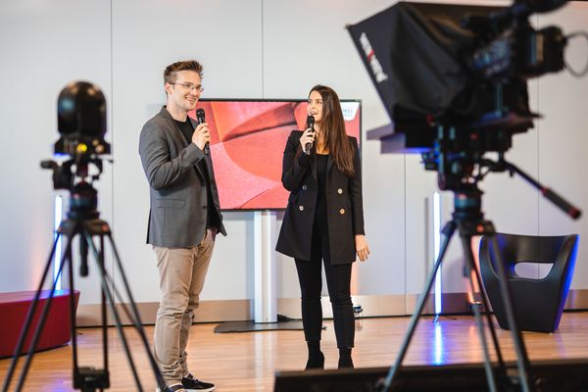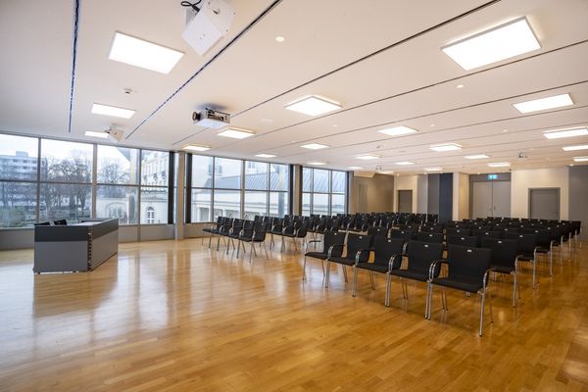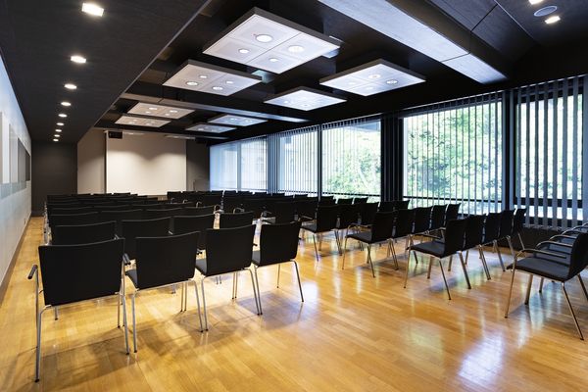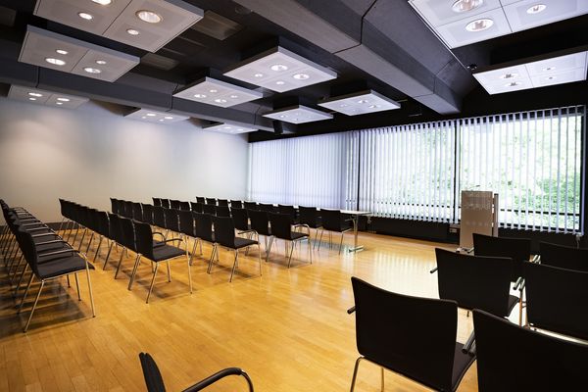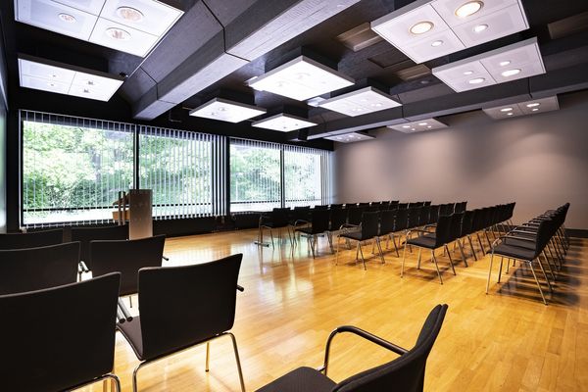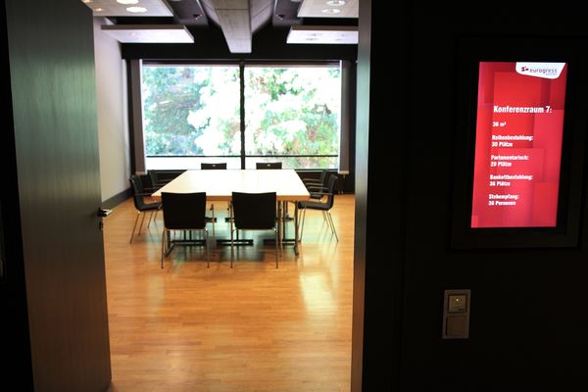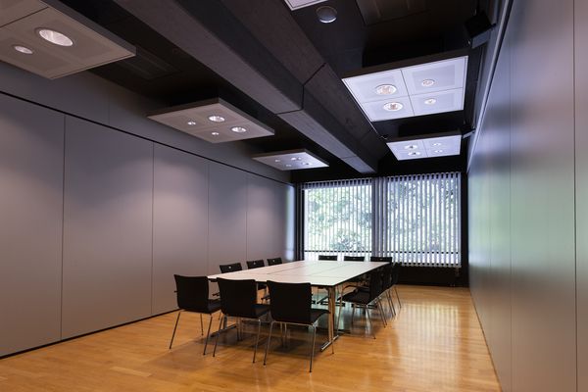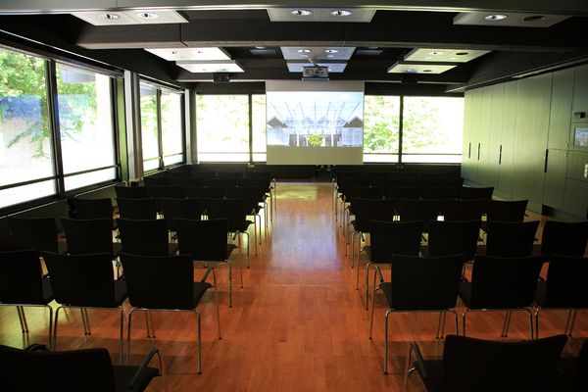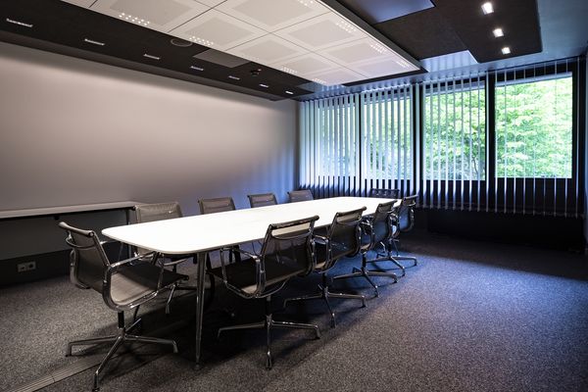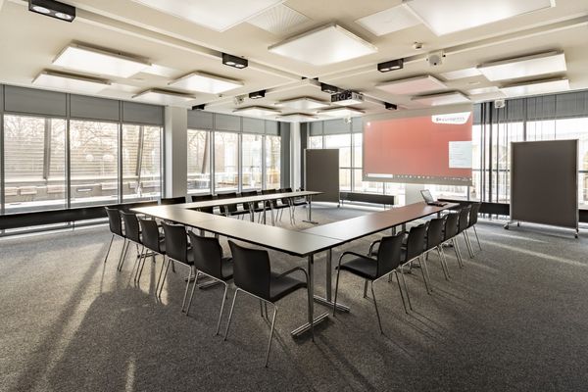Eurogress Aachen
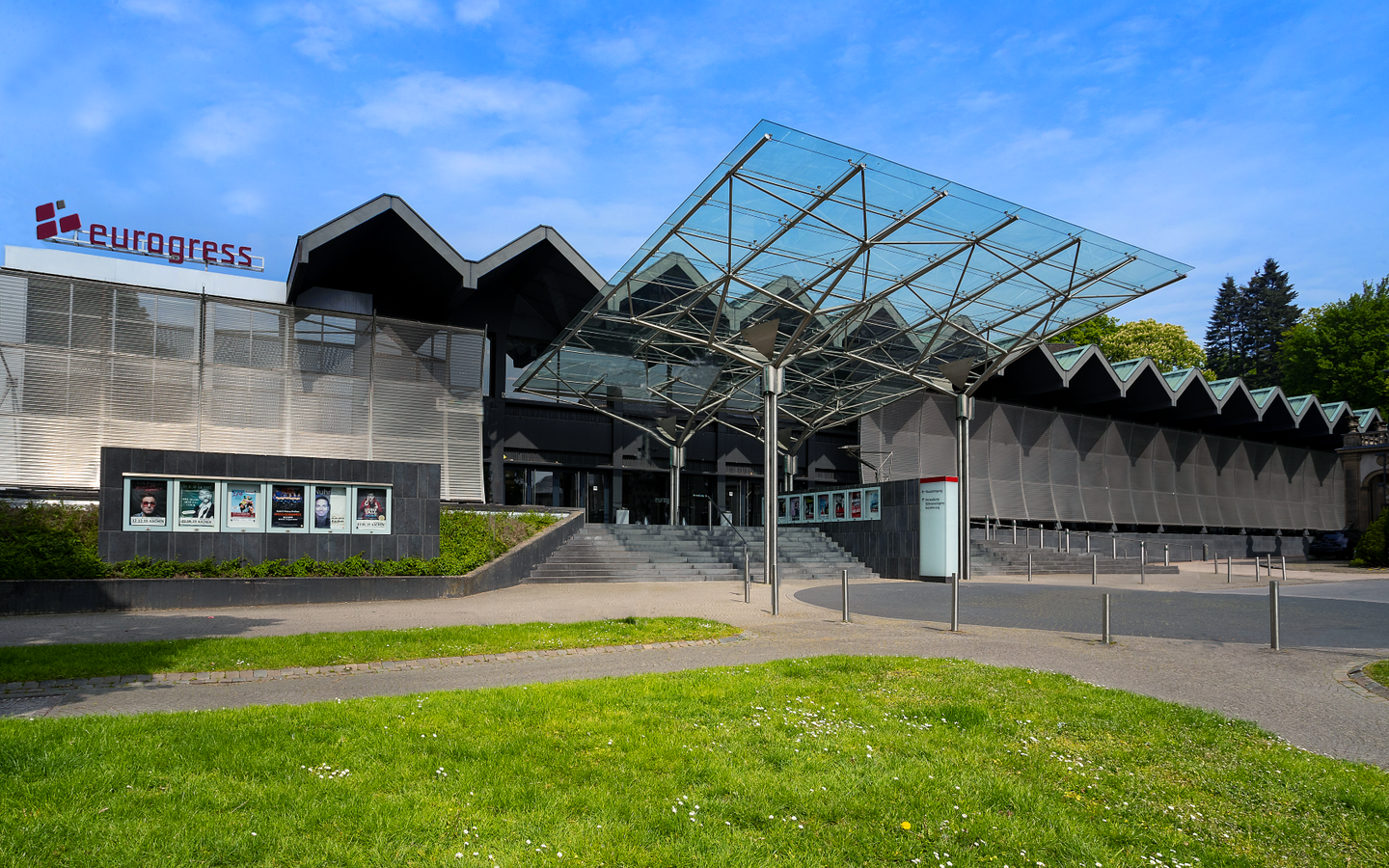
© Eurogress Aachen
Auf einen Blick
Monheimsallee 48, Aachen
11 Tagungsräume
Pers. im größten Raum: 3000
Messe- / Kongresszentrum, Moderne Location
Catering: fester Partner
Tagesräume im Überblick
Vom Foyer-Bereich aus tritt man in den nach vorne zulaufenden Saal mit seiner enormen Höhe, in der große Leuchten wie ein Sternenhimmel schweben. Sie tauchen die geschwungenen, organisch wirkenden Akustikpaneele der Wände in Licht. Die großen LED-Leuchten sind stufenlos dimmbar und farblich variabel.
Dank der schalloptimierten Ausstattung funktioniert ein Vortrag oder eine Präsentation, die gute Sprachverständlichkeit fordern, ebenso gut wie dynamische Konzerte.
Die Bühne mit fünf verstellbaren Hubpodien können Sie genau an Ihre Bedürfnisse anpassen. Ton- und Lichtregie sind bereits vorhanden und entsprechen modernstem Standard.
Neben den drei großen Sälen ist er der größte Tagungsraum und wirkt mit seinen 315 m2 großzügig und klar.
Hier können Sie problemlos Konferenzen und Tagungen mit bis zu 340 Personen realisieren. Bei mehr Platzbedarf lässt er sich zusätzlich mit Konferenzraum 2 zusammenlegen.
Die eingebaute technische Ausstattung ist auf eine Präsentation mit Leinwand und Tonanlage ausgelegt. Der Internetzugang über LAN und W-LAN ist vorhanden und die komplette Verdunklung ist möglich. K 2 können Sie gut für Tagungen und Konferenzen mit bis zu 180 Personen nutzen. Bei mehr Platzbedarf lässt er sich zusätzlich mit Konferenzraum 1 zusammenlegen.
Er grenzt an keinen anderen Tagungsraum. Durch diese separierte Lage können Ihre Teilnehmenden sich voll auf das Programm konzentrieren. Im Konferenzraum 3 finden bis zu 90 Personen Platz.
Die technische Ausstattung mit Leinwand, Tonanlage und Internetzugang über LAN und W-LAN eröffnet Ihnen alle Möglichkeiten für eine professionelle Präsentation.
Wie bei allen unseren Konferenzräumen können Sie die digitale Beschilderung des Konferenzraum 3 für die Vermittlung unterschiedlichster Inhalte oder Logos nutzen.
Der Flur zu den Konferenzräumen 4 bis 9 ist mit einer Decke aus glänzend poliertem Lochmuster-Metall versehen, in der sich die Wandszenerie in spritzigen Grün- und Gelbtönen spiegelt.
Die Konferenzräume 4 und 5 eignen sich für größere Seminare oder Workshops und sind voll ausgestattet für Präsentationen, Internetzugang über LAN und unser leistungsstarkes W-LAN ist ebenfalls vorhanden.
Auch der Konferenzraum 4 lässt sich über digitale Beschilderung ganz an Ihre persönlichen Anforderungen anpassen.
Der Flur zu den Konferenzräumen 4 bis 9 ist mit einer Decke aus glänzend poliertem Lochmuster-Metall versehen, in der sich die Wandszenerie in spritzigen Grün- und Gelbtönen spiegelt.
Die Konferenzräume 4 und 5 eignen sich für größere Seminare oder Workshops und sind voll ausgestattet für Präsentationen, Internetzugang über LAN und unser leistungsstarkes W-LAN ist ebenfalls vorhanden.
Auch der Konferenzraum 4 lässt sich über digitale Beschilderung ganz an Ihre persönlichen Anforderungen anpassen.
Die gläsernen Trennwände zum sehenswerten Flur lassen sich modular entfernen. Auf diese Weise können Sie beispielsweise während einer Tagung das Catering in einem visuell interessanten und die Kommunikation anregenden Open Space anbieten oder eine thematisch passende Ausstellung zu einem Kongress hier platzieren.
K 6 ist zwischen den Konferenzräumen 4 bis 9 zentral gelegen und bietet sich daher für eine interaktive Nutzung an. Die gläsernen Trennwände können auch belassen und für Präsentationszwecke mit internen Jalousien komplett verdunkelt werden.
Internetzugang über LAN und unser leistungsstarkes W-LAN ist vorhanden.
Mit Blick ins Grüne und der ruhigen Farbgebung des Raumes lässt es sich hier in kleinen Gruppen gut arbeiten.
K 7 und K 8 bieten Ihnen für Präsentationszwecke einen mobilen LED Bildschirm, Internetzugang über LAN und W-LAN ist vorhanden.
Ton- und Videosignale können Sie aus anderen Tagungsräumen empfangen oder dorthin senden, die digitalen Türschilder sind individuell bespielbar.
K 7 und K 8 sind miteinander und zusätzlich mit Konferenzraum 9 kombinierbar.
Mit Blick ins Grüne und der ruhigen Farbgebung des Raumes lässt es sich hier in kleinen Gruppen gut arbeiten.
K 7 und K 8 bieten Ihnen für Präsentationszwecke einen mobilen LED Bildschirm, Internetzugang über LAN und W-LAN ist vorhanden. T
on- und Videosignale können Sie aus anderen Tagungsräumen empfangen oder dorthin senden, die digitalen Türschilder sind individuell bespielbar.
Der Konferenzraum 9 bietet Ihnen bis zu 78 Plätze und ist ebenfalls in warmen Holz- und Steinfarben gehalten sowie voll ausgestattet für Leinwand-Präsentationen.
Zu diesem Zweck können Sie die Fensterfronten des Raumes natürlich, wie bei den anderen Konferenzräumen auch, mit Jalousien komplett verdunkeln.
Internetzugang über LAN und unser leistungsstarkes W-LAN ist vorhanden.
Hier können Sie sich unter vier Augen abstimmen, in einer kleinen Gruppe Strategiegespräche führen oder ganz privat vor dem nächsten wichtigen Vortrag oder Auftritt zur Ruhe kommen.
Das Ambiente ist gradlinig, mit großem Flachbildschirm, Besprechungstisch mit integrierter Anschlusstechnik und Internetzugang über LAN und W-LAN.
Neben dem Empfang im Eingangsbereich gelegen ist der Tagungstreff ein direkter Anlaufpunkt und lässt sich aufgrund seiner gläsernen Bauweise gut interaktiv nutzen.
Von hier aus können Sie Ihre Gäste ankommen sehen, in Empfang nehmen und gut orientiert zur Veranstaltung leiten.
Falls Sie bei Dienstbesprechungen oder Seminaren etwas auf die Leinwand projizieren wollen, lässt sich der Tagungsraum komplett verdunkeln.
In den nach oben offenen Bereichen lassen sich wunderbar auch sehr hohe Messestände realisieren.
Im Erdgeschoss können Sie die Foyers des Brüssel Saals und des Berlin Saals als Veranstaltungsfläche zusammenfassen oder mithilfe von modularen Wänden trennen. In den Foyers sind Garderoben und Cateringmöglichkeiten vorhanden. Wenn Sie weniger Platz benötigen, können modulare Wände eingesetzt werden, um komplett getrennte Parallelveranstaltungen zu realisieren.
Entfernungen zum Tagungsort
Hauptbahnhof:
1,9 Kilometer
Universität:
1,8 Kilometer
Kontakt
aachen tourist service e.v.
Markt 45-47
52062 Aachen
Adresse Location
Eurogress Aachen
Monheimsallee 48
52062 Aachen
Deutschland
Die richtige Tagungslocation gefunden?
Dann starte die Detail-Planung über das Ausfüllen unseres Anfrageformulars. Unser Team hilft nicht nur bei der Suche nach einer passenden Tagungslocation, sondern auch bei der Organisation eines Komplettpaketes für einen perfekten Ablauf.
