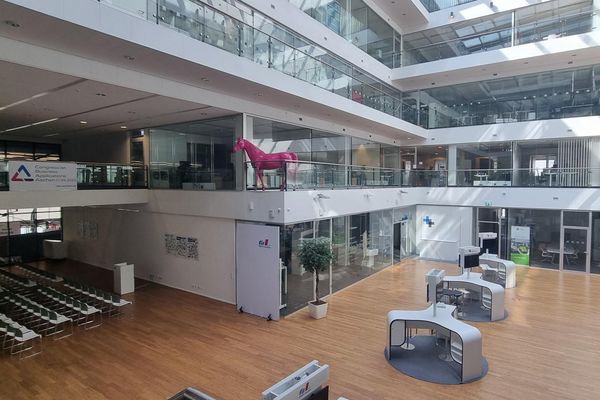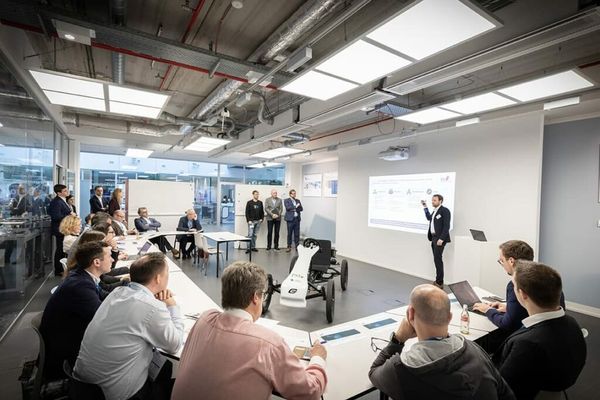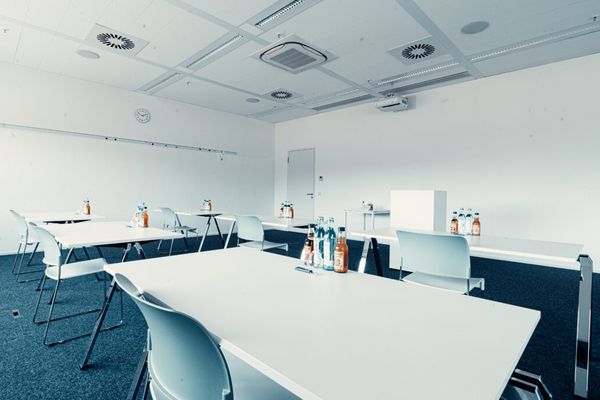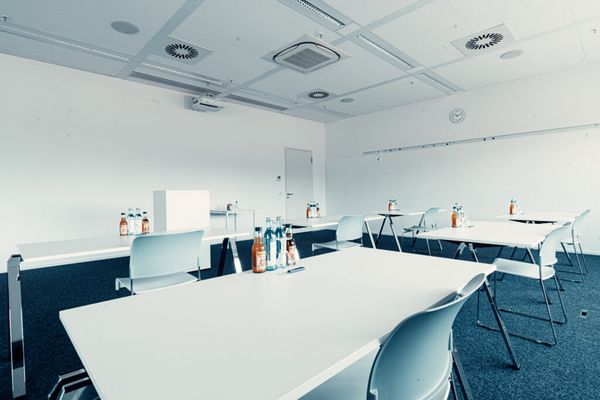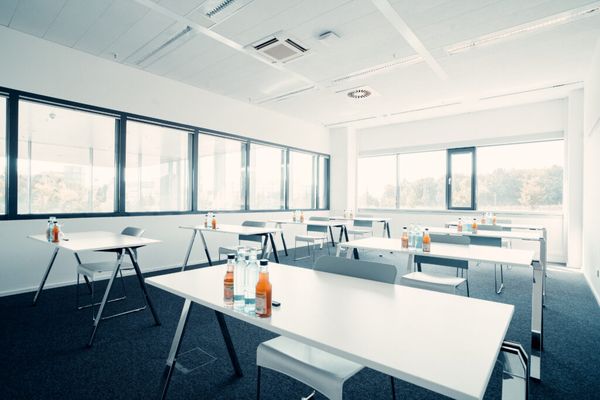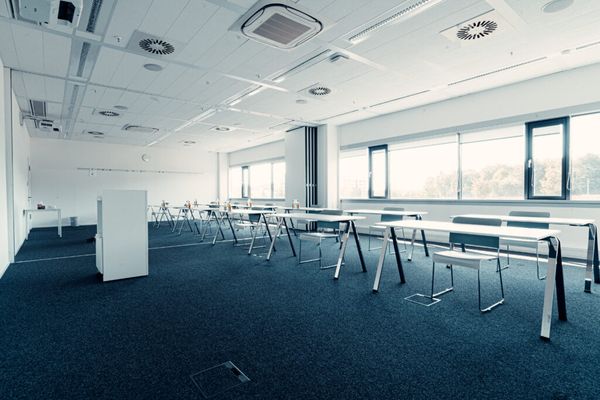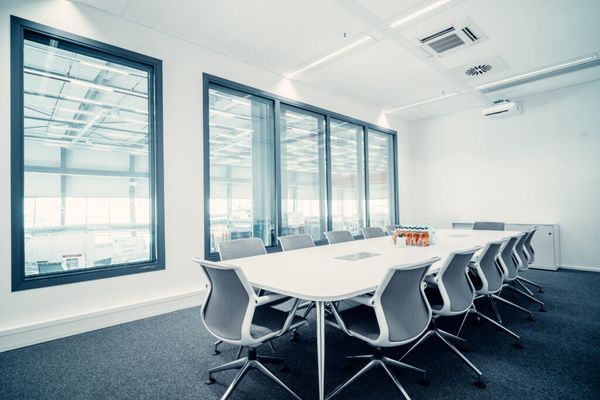FIR Konferenzzentrum
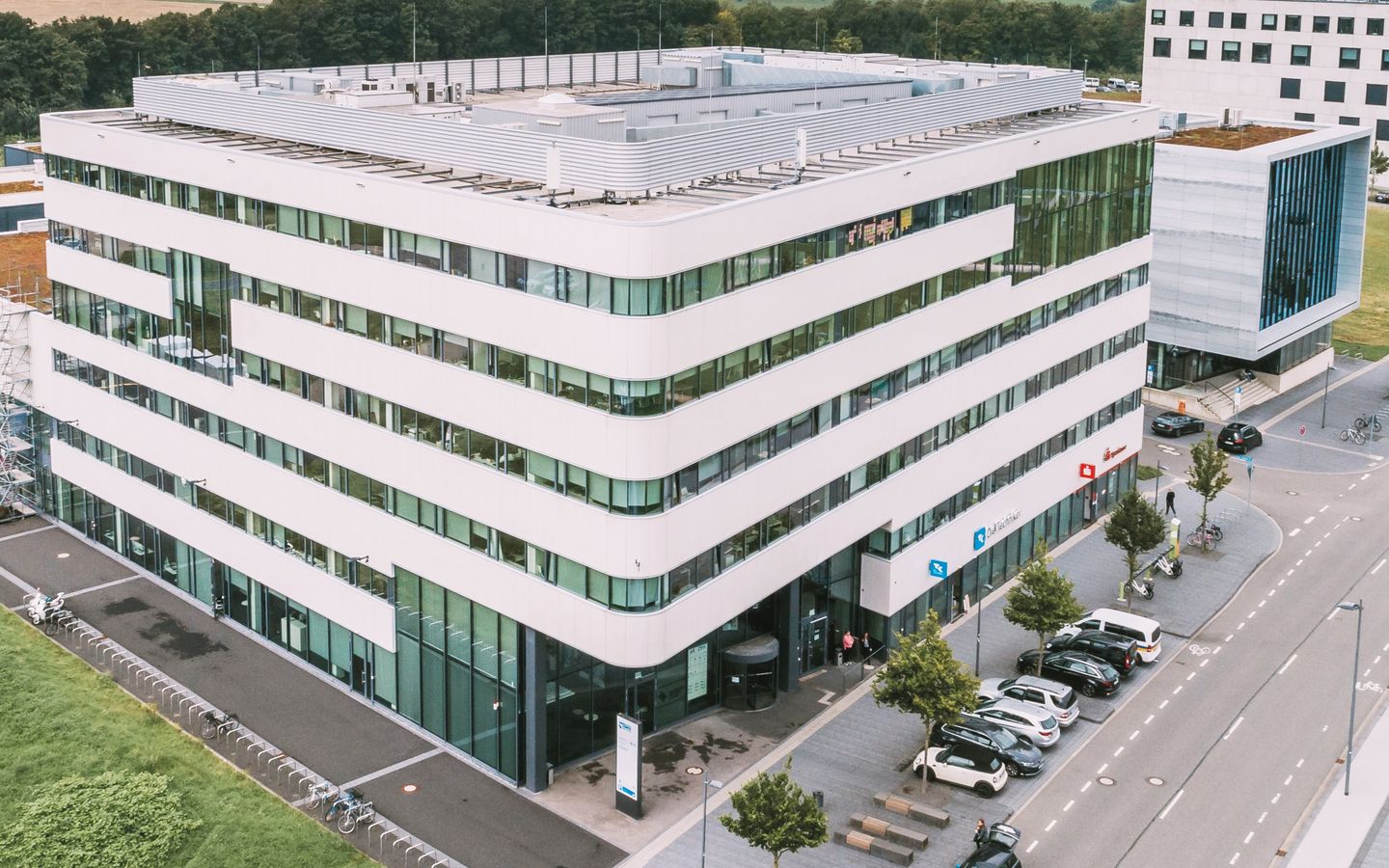
© FIR e.V.
Auf einen Blick
Campus-Boulevard 55, Aachen
7 Tagungsräume
Pers. im größten Raum: 100
Messe- / Kongresszentrum
Catering: fester Partner
Über 500 Menschen aus Wissenschaft und Industrie erforschen und entwickeln hier Lösungen für die Vernetzung von Waren und Informationen in einer digitalen Welt der Zukunft. In dem futuristischen Gebäude befindet sich das FIR Konferenzzentrum. Es bietet mit seinen modernen und klimatisierten Räumlichkeiten den idealen Rahmen für Veranstaltungen verschiedener Größenordnung und Ausrichtung. Die Seminar- und Tagungsräume sind mit neuester Technik ausgestattet und verfügen je nach Raum über flexible Bestuhlungsmöglichkeiten.
Tagesräume im Überblick
Zusatzinfos
Art des Raumes: Foyer/ Ausstellungsfläche
Technische Ausstattung
Zusatzinfos
Art des Raumes: Gruppenraum
Technische Ausstattung
Zusatzinfos
Art des Raumes: Gruppenraum, Zusammenlegbare Räume
Höhe (m): 3,1 m
Technische Ausstattung
Zusatzinfos
Art des Raumes: Gruppenraum, Zusammenlegbare Räume
Höhe (m): 3,1 m
Technische Ausstattung
Zusatzinfos
Art des Raumes: Gruppenraum
Höhe (m): 3,1 m
Technische Ausstattung
Zusatzinfos
Art des Raumes: Gruppenraum
Höhe (m): 3,1 m
Technische Ausstattung
Zusatzinfos
Art des Raumes: Gruppenraum
Höhe (m): 3,1 m
Technische Ausstattung
Entfernungen zum Tagungsort
Hauptbahnhof:
5,7 Kilometer
Uniklinik:
3,5 Kilometer
Dom:
4,6 Kilometer
Universität:
RWTH Hauptgebäude: 3,5 Kilometer
Flughafen:
Flughafen Düsseldorf: 96,3 Kilometer
Kontakt
aachen tourist service e.v.
Markt 45-47
52062 Aachen
Adresse Location
FIR Konferenzzentrum
Campus-Boulevard 55
52074 Aachen
Deutschland
Die richtige Tagungslocation gefunden?
Dann starte die Detail-Planung über das Ausfüllen unseres Anfrageformulars. Unser Team hilft nicht nur bei der Suche nach einer passenden Tagungslocation, sondern auch bei der Organisation eines Komplettpaketes für einen perfekten Ablauf.
