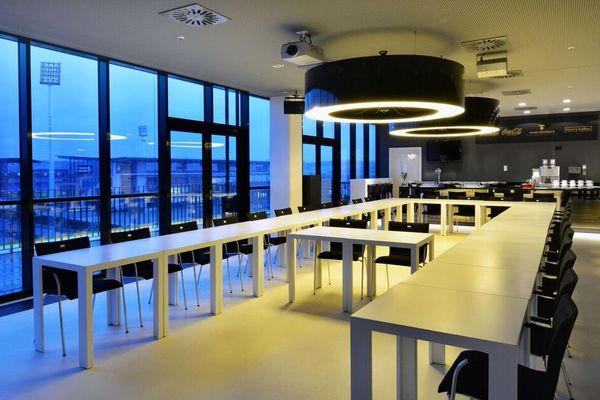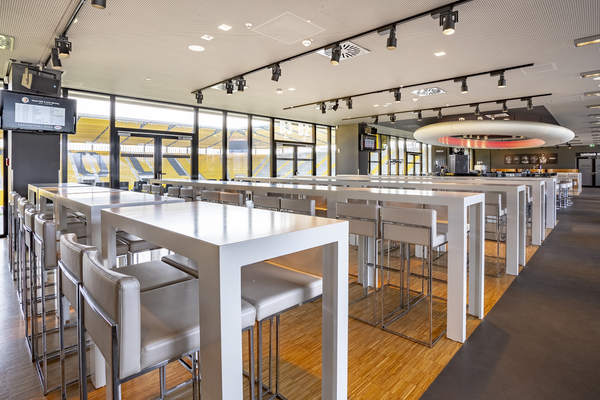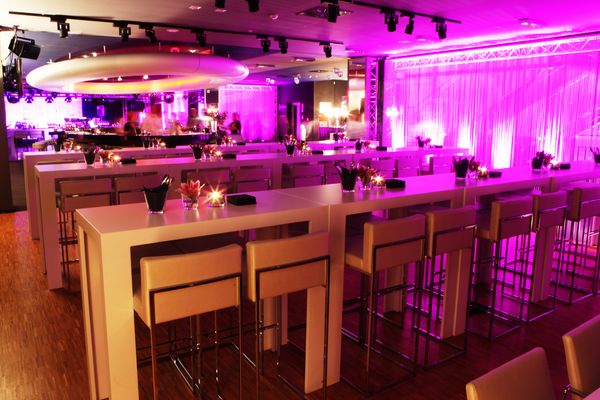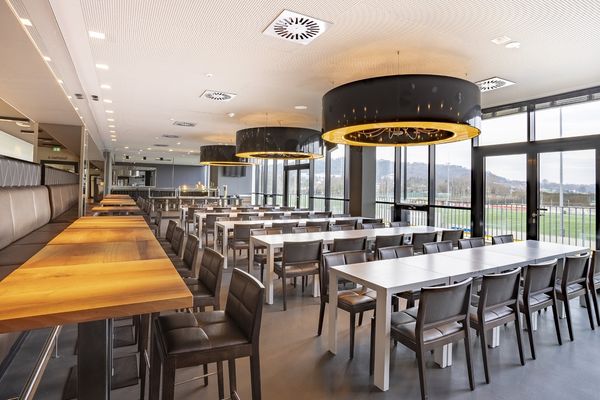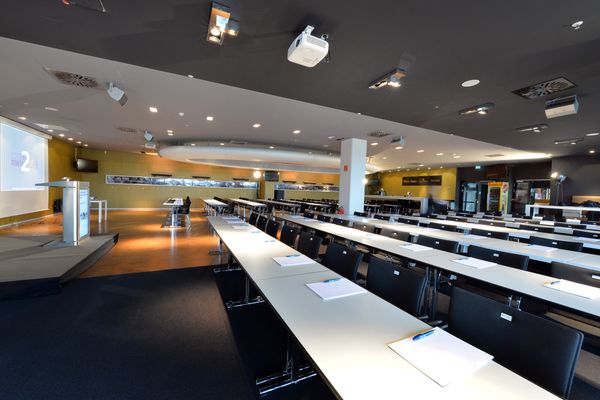Tivoli Aachen Business & Event Bereich
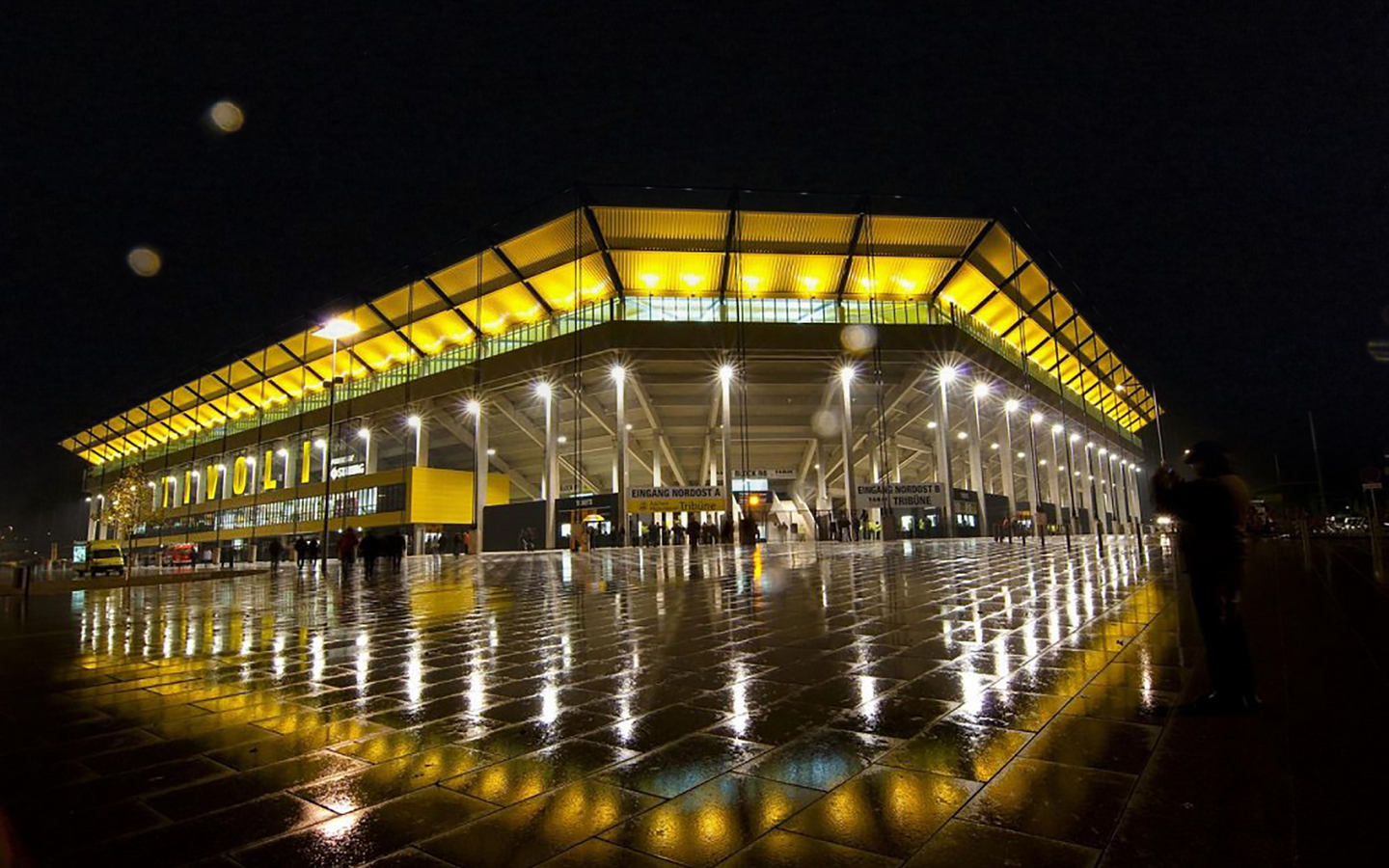
© Eurogress Aachen
Auf einen Blick
Krefelder Straße 205, Aachen
7 Tagungsräume
Pers. im größten Raum: 331
Special Location, Moderne Location
Catering: fester Partner
Tagesräume im Überblick
Zusatzinfos
Art des Raumes: Gruppenraum, Plenum / Vortragsraum
Technische Ausstattung
Technische Ausstattung
Zusatzinfos
Art des Raumes: Gruppenraum, Plenum / Vortragsraum
Technische Ausstattung
Zusatzinfos
Art des Raumes: Gruppenraum, Plenum / Vortragsraum
Technische Ausstattung
Zusatzinfos
Art des Raumes: Gruppenraum, Plenum / Vortragsraum
Technische Ausstattung
Zusatzinfos
Art des Raumes: Gruppenraum, Plenum / Vortragsraum
Technische Ausstattung
Entfernungen zum Tagungsort
Hauptbahnhof:
1,9 Kilometer
Uniklinik:
3,2 Kilometer
Dom:
3,0 Kilometer
Universität:
1,5 Kilometer (RWTH Hauptgebäude)
4,2 Kilometer (RWTH Campus Melaten Nord)
Flughafen:
90 Kilometer (Flughafen Düsseldorf)
Kontakt
aachen tourist service e.v.
Markt 45-47
52062 Aachen
Adresse Location
Tivoli Aachen Business & Event Bereich
Krefelder Straße 205
52070 Aachen
Deutschland
Die richtige Tagungslocation gefunden?
Dann starte die Detail-Planung über das Ausfüllen unseres Anfrageformulars. Unser Team hilft nicht nur bei der Suche nach einer passenden Tagungslocation, sondern auch bei der Organisation eines Komplettpaketes für einen perfekten Ablauf.
