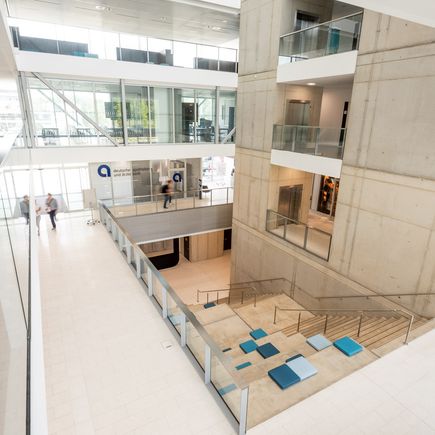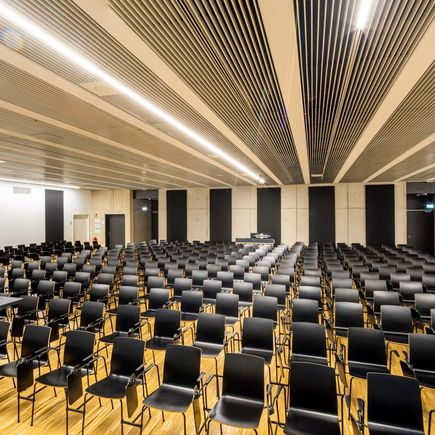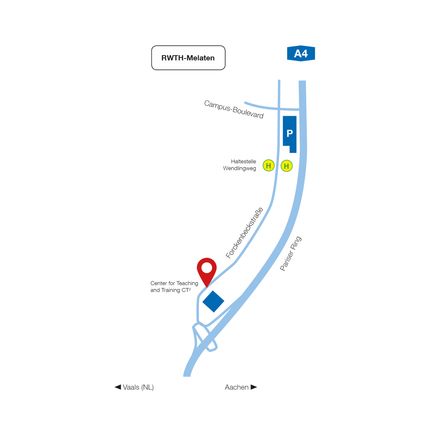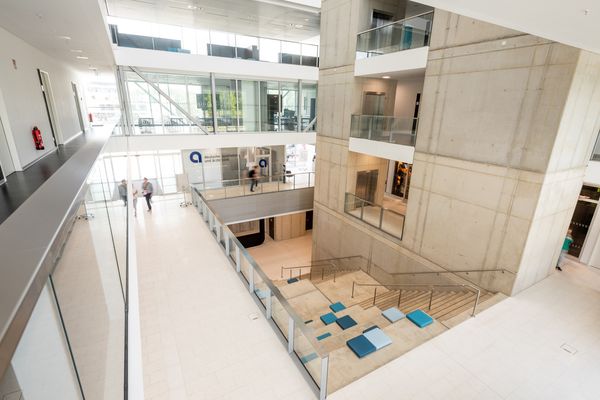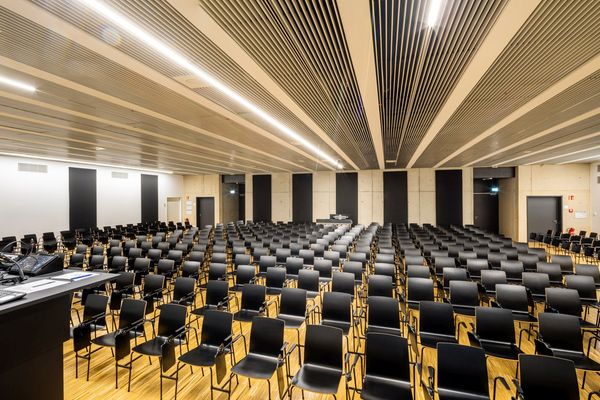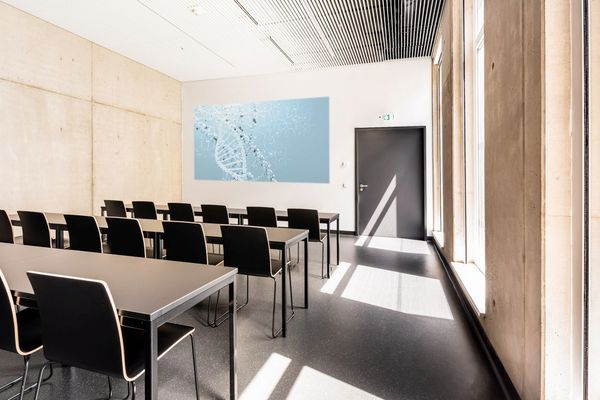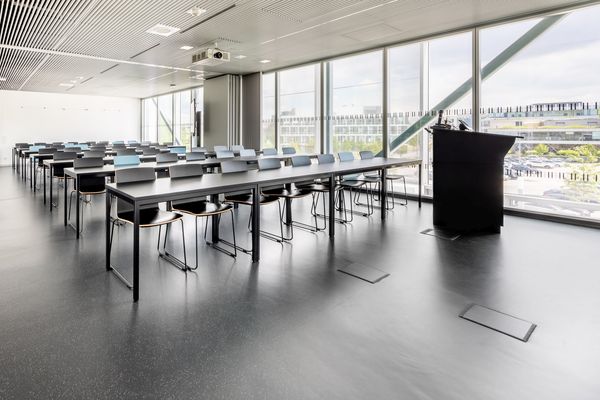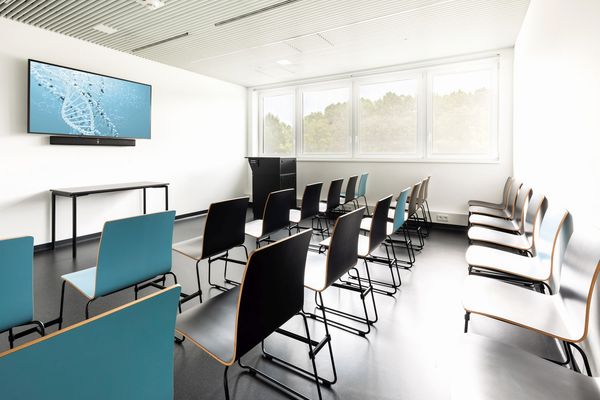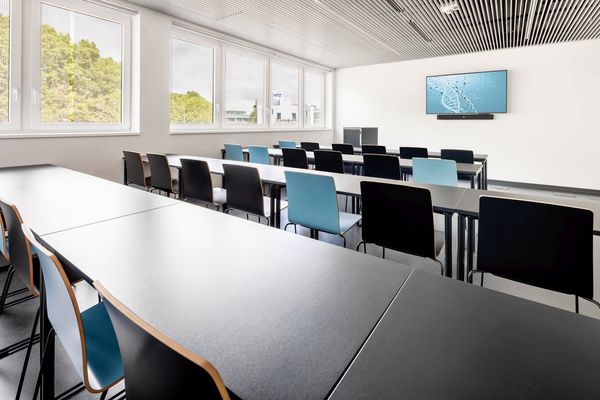Campus room CT ² Center for Teaching and Training
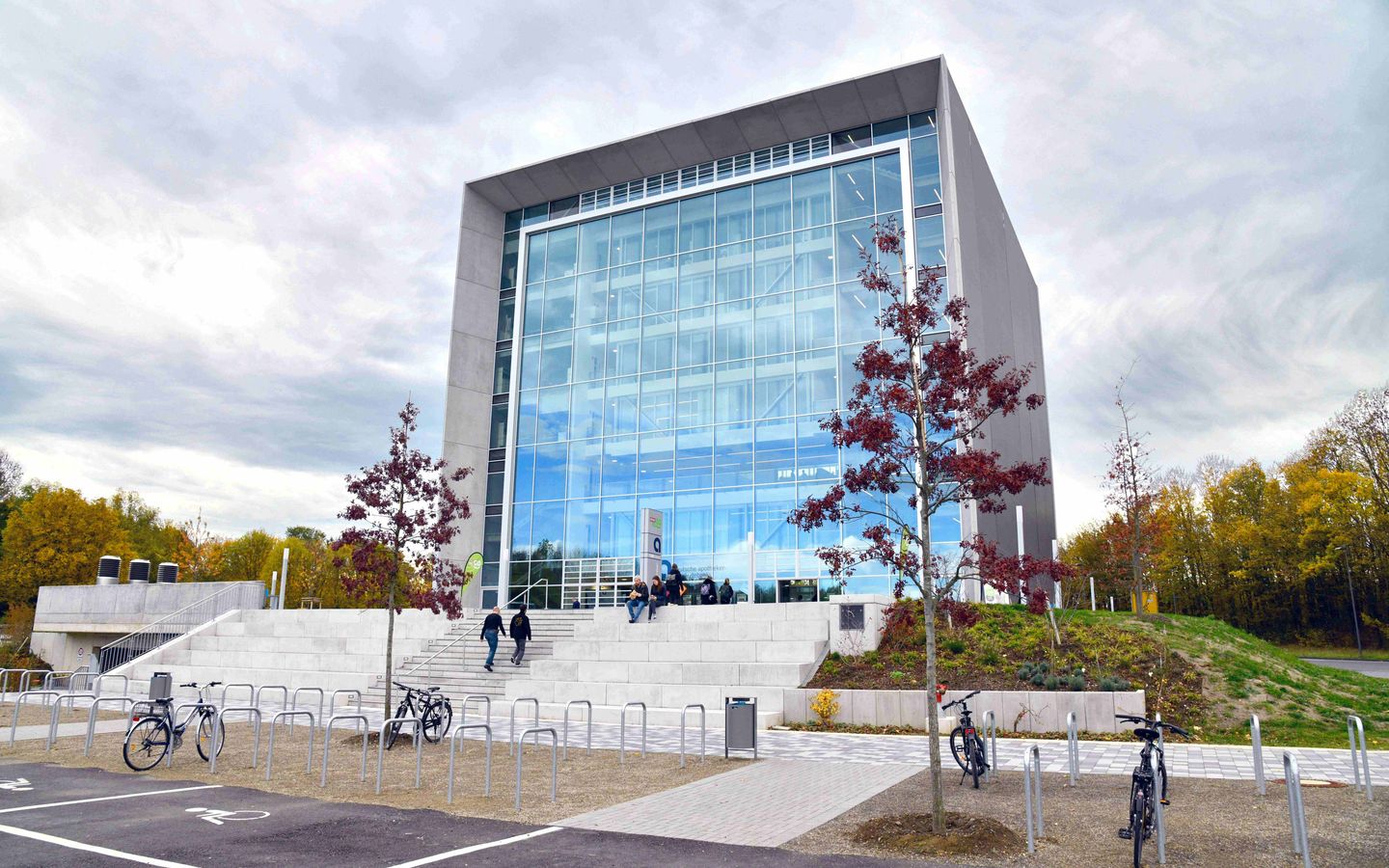
© RWTH International Academy gGmbH
At a glance
Forckenbeckstrasse 71, Aachen
10 meeting rooms
Persons in the largest room: 376
Trade fair/convention center, conference/seminar center, university
The modern building “CT² - Center for Teaching and Training” of the Medical Faculty of RWTH Aachen University and the Aachen University Hospital has a multifunctional hall for up to 400 people, a training center with a demonstration operating room, learning lounges as well as seminar and office space. We also support you with all additional organizational services, such as meals or the provision of seminar materials.
Day rooms at a glance
Additional information
Type of room: foyer/exhibition area
Technical Equipment
Technical Equipment
Technical Equipment
Technical Equipment
Technical Equipment
Technical Equipment
Technical Equipment
Technical Equipment
Technical Equipment
Technical Equipment
Distances to the conference location
Main hof :
5 kilometers
University Hospital:
0.5 kilometers
University:
Campus Melaten / Steinbachstrasse: 2 kilometers
Super C: 4 kilometers
Campus West: 3.5 kilometers
Contact
aachen tourist service ev
Markt 45-47
52062 Aachen
Address location
RWTH CT² Center for Teaching and Training
Forckenbeckstrasse 71
52074 Aachen
Germany
Found the right conference location?
Then start the detailed planning by filling out our inquiry form. Our team not only helps you find a suitable conference location, but also organizes a complete package for a perfect event.
