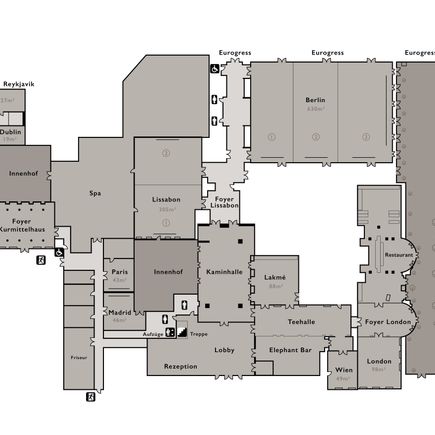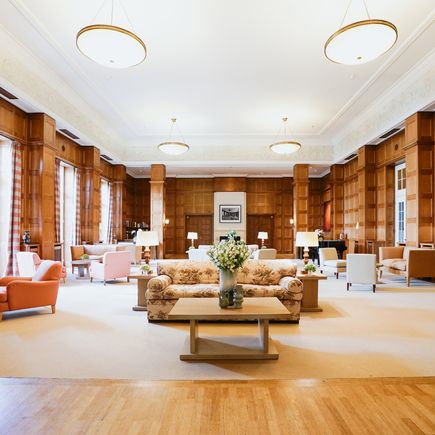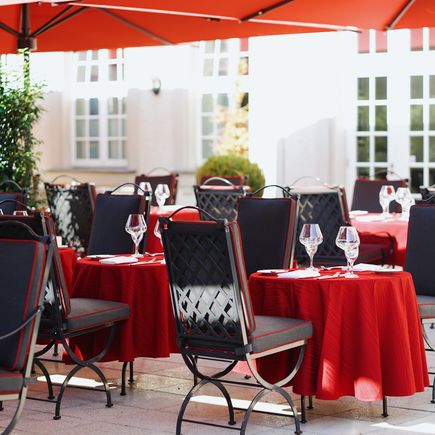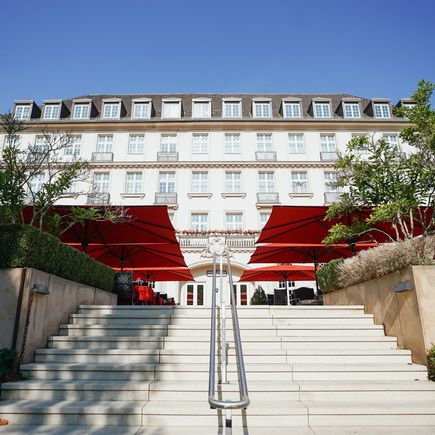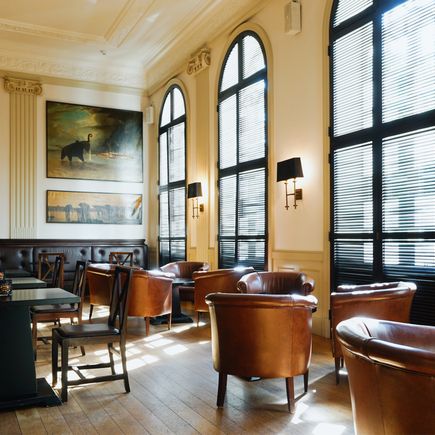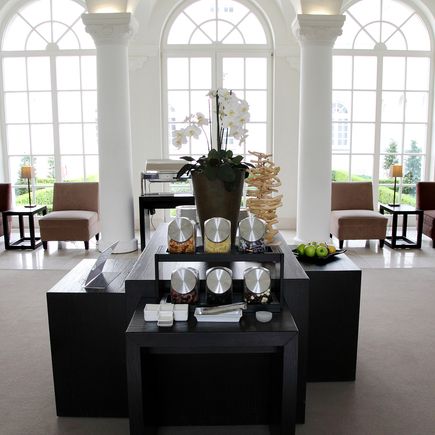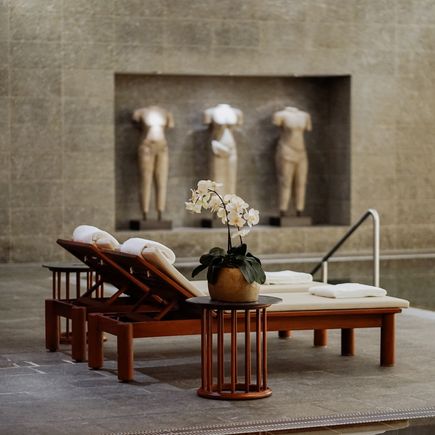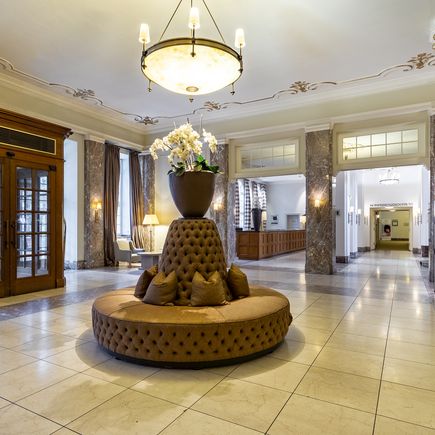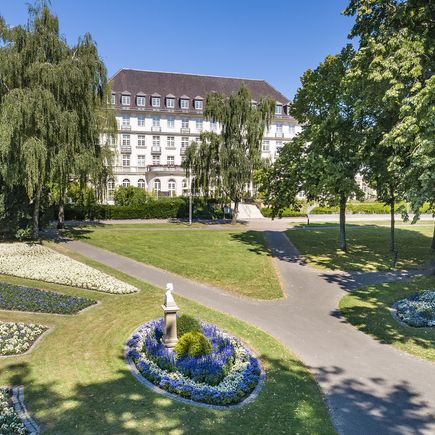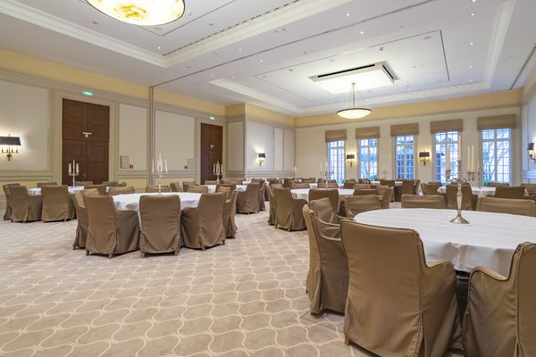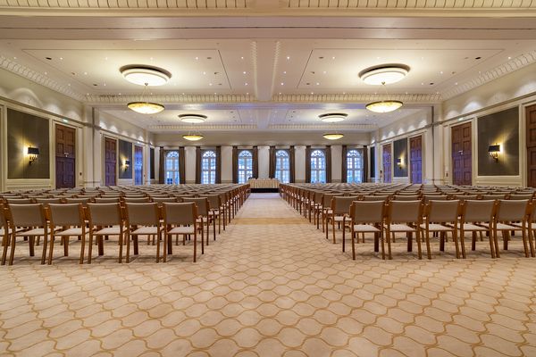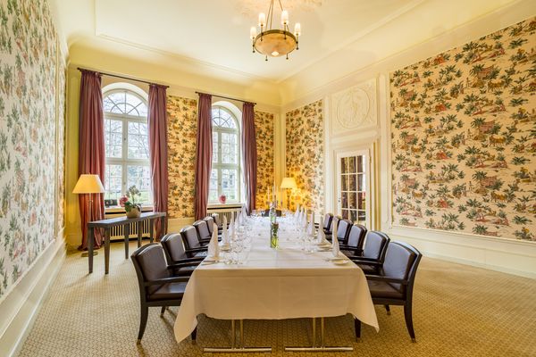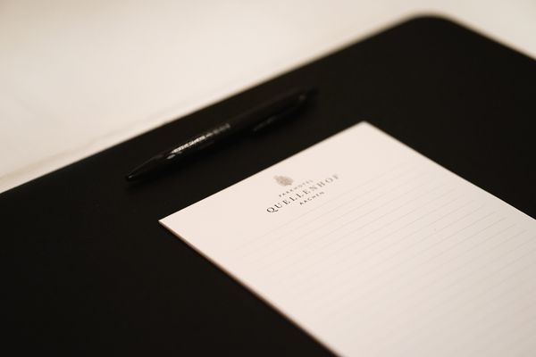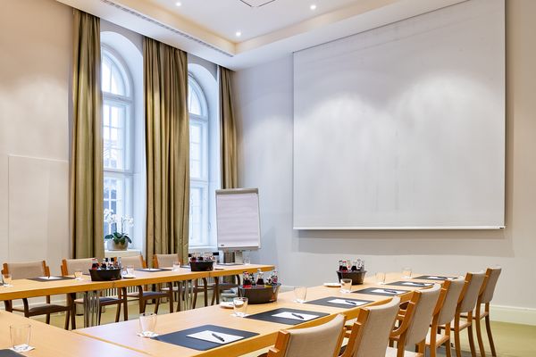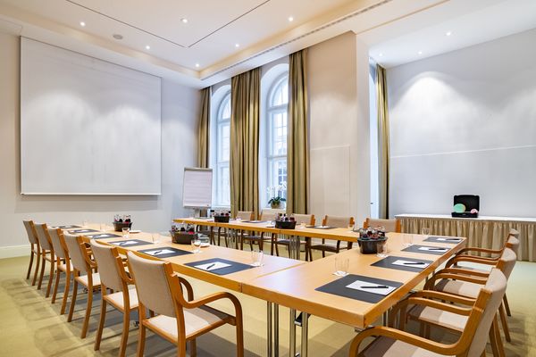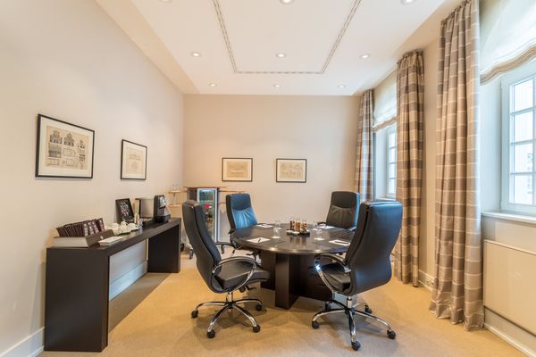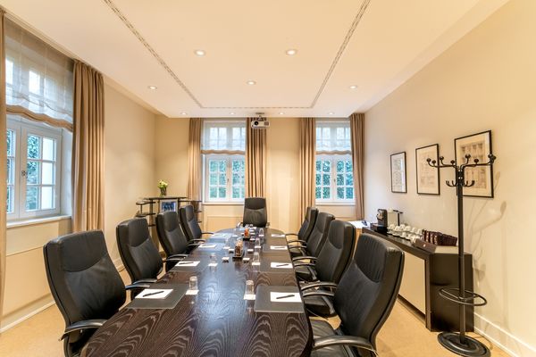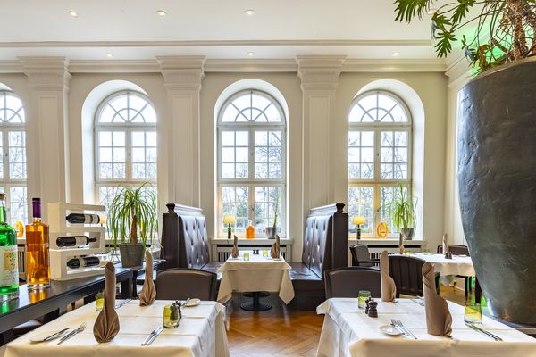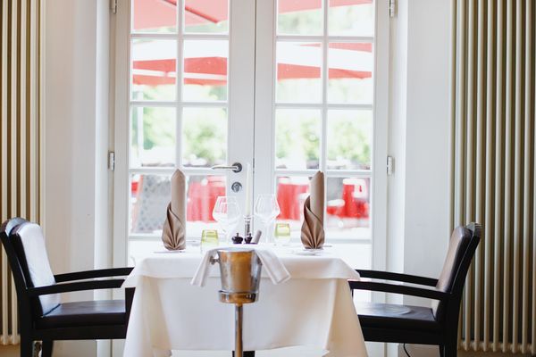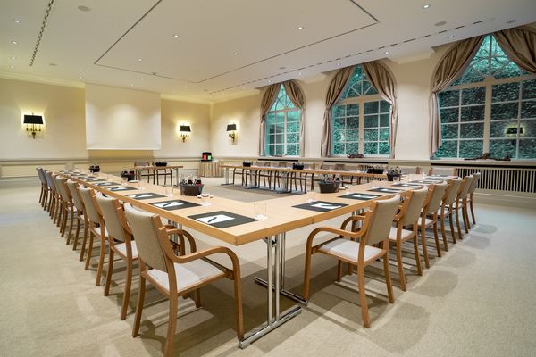Parkhotel hof Aachen
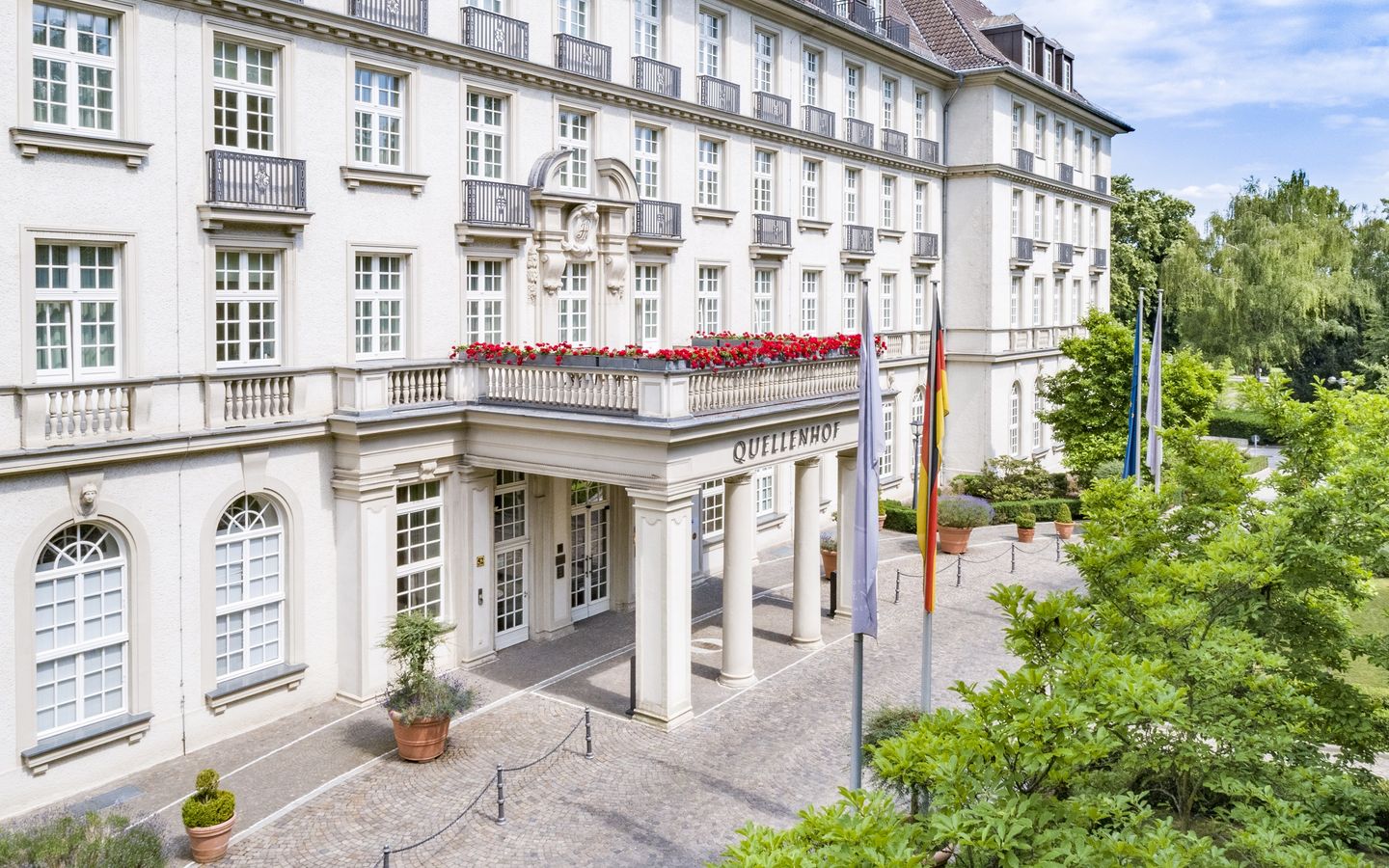
© Parkhotel hof Aachen
At a glance
Monheimsallee 52, Aachen
14 meeting rooms
Persons in the largest room: 550
Conference hotel
Catering: permanent partner
...right next to the Eurogress congress center and the Kurpark .
Behind the elegant facade in neoclassical style lies a house that meets the needs of business and leisure travelers alike. 144 rooms and suites, 13 flexible event rooms for up to 550 people offer a stylish setting for your stay. If you want to pamper your body and soul, you will find a place of deep relaxation in the Quellenhof Spa hof
Day rooms at a glance
Additional information
Type of room: group room, plenum/lecture room
Height (m): 5.2 m
Technical Equipment
Extras: ISDN, air conditioning, 2 screens, high current 63A
Additional information
Type of room: group room, plenum/lecture room
Height (m): 5.8 m
Technical Equipment
Additional information
Type of room: group room, plenum/lecture room
Height (m): 4.8 m
Technical Equipment
Additional information
Type of room: group room, plenum/lecture room
Height (m): 3.15 m
Technical Equipment
Additional information
Type of room: group room, plenum/lecture room
Height (m): 4.2 m
Technical Equipment
Additional information
Type of room: group room, plenum/lecture room
Height (m): 4.2 m
Technical Equipment
Additional information
Type of room: group room, plenum/lecture room
Height (m): 3.85 m
Technical Equipment
Additional information
Type of room: group room, plenum/lecture room
Height (m): 4.8 m
Technical Equipment
Additional information
Type of room: group room, plenum/lecture room
Height (m): 3.8 m
Technical Equipment
Additional information
Type of room: group room, plenum/lecture room
Height (m): 3.15 m
Technical Equipment
Additional information
Type of room: group room, plenum/lecture room
Height (m): 3.15 m
Technical Equipment
Additional information
Type of room: group room, plenum/lecture room
Height (m): 3.15 m
Technical Equipment
Additional information
Type of room: group room, plenum/lecture room
Technical Equipment
Additional information
Type of room: group room, plenum/lecture room
Height (m): 3.75 m
Technical Equipment
Distances to the conference location
Main hof :
1.9 kilometers
University Hospital:
5.4 kilometers
Cathedral:
2 kilometers
University:
RWTH main building: 1.5 kilometers
RWTH Campus Melaten North: 4.6 kilometers
Airport:
Düsseldorf Airport: 92.1 kilometers
Contact
aachen tourist service ev
Markt 45-47
Address location
Parkhotel hof Aachen No.33 GmbH & Co. KG
Monheimsallee 52
52062 Aachen
Germany
Found the right conference location?
Then start the detailed planning by filling out our inquiry form. Our team not only helps you find a suitable conference location, but also organizes a complete package for a perfect event.
