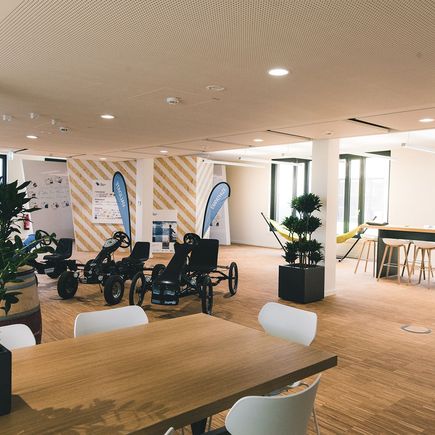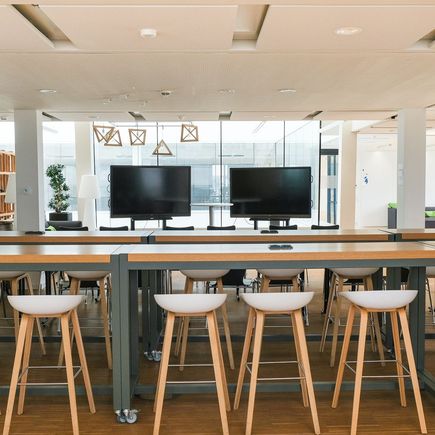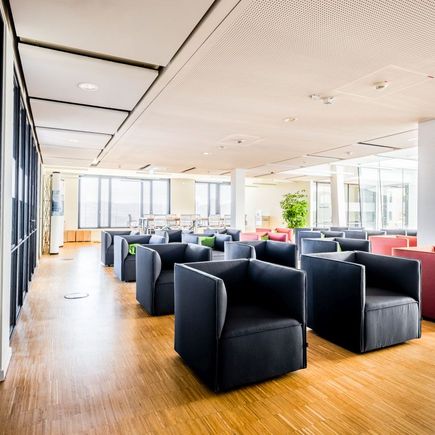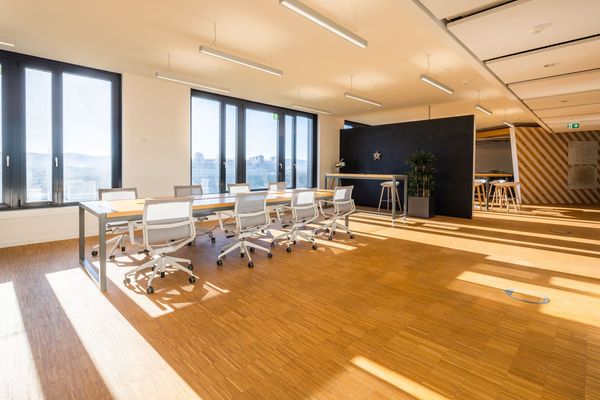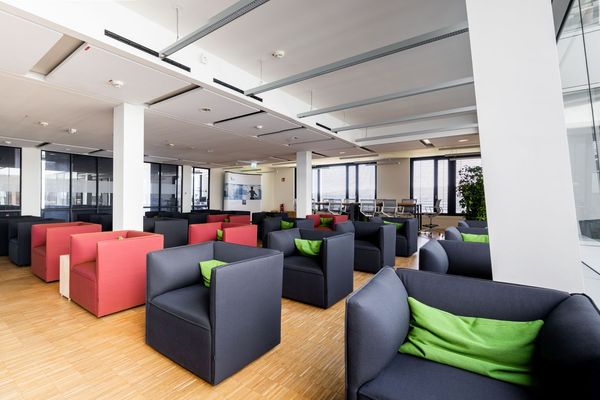Invention Center
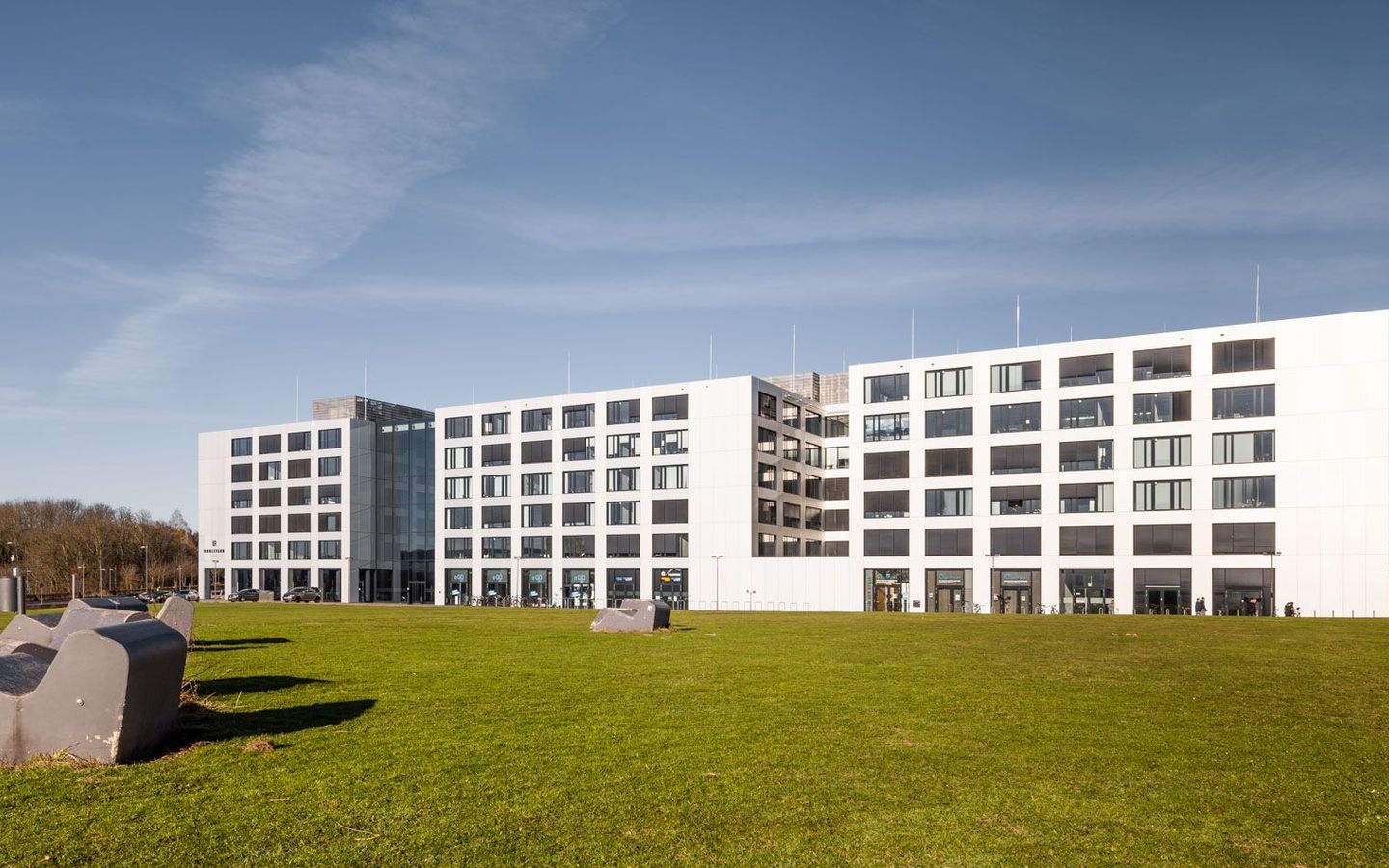
© RWTH International Academy gGmbH
At a glance
Campus Boulevard 30, Aachen
1 meeting room
Persons in the largest room: 80
Conference / seminar house, modern location
Catering: permanent partner
Here you will find the optimal venue for conferences, workshops, networking dinners and much more. The INClab can be booked together with the INCstage and therefore offers space for up to 80 people. A unique combination of cutting-edge technology and creative spatial design. In addition, the INClab includes numerous mobile and fixed whiteboards as well as up to 4 x 75 inch monitors so that you can display your presentations and ideas in a variety of ways.
Day rooms at a glance
Additional information
Type of room: foyer/exhibition area, group room, plenum/lecture room
Height (m): 2.8 m
Technical Equipment
Additional information
Type of room: foyer/exhibition area, group room, plenum/lecture room
Height (m): 2.8 m
Technical Equipment
Distances to the conference location
Central station:
5 kilometers
University Hospital:
1 kilometer
Cathedral:
5 kilometers
Airport:
Düsseldorf Airport: 97 kilometers
Contact
Address location
International Academy
Campus Boulevard 30
52070 Aachen
Germany
Found the right conference location?
Then start the detailed planning by filling out our inquiry form. Our team not only helps you find a suitable conference location, but also organizes a complete package for a perfect event.
