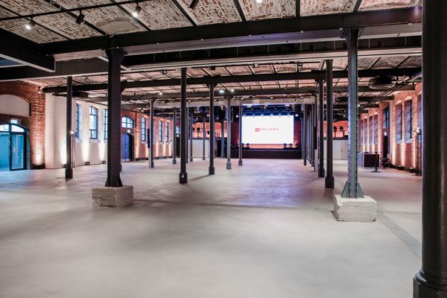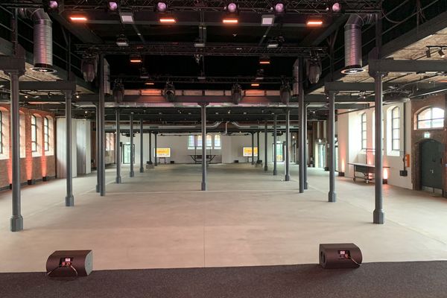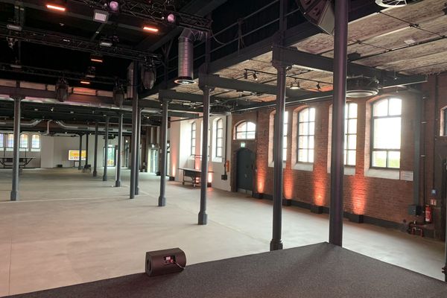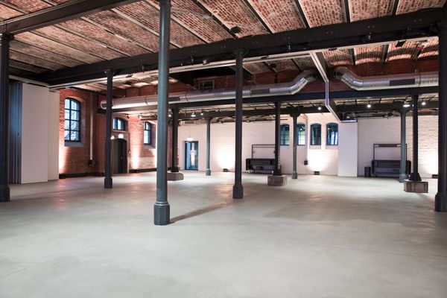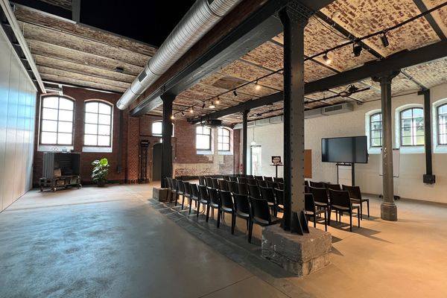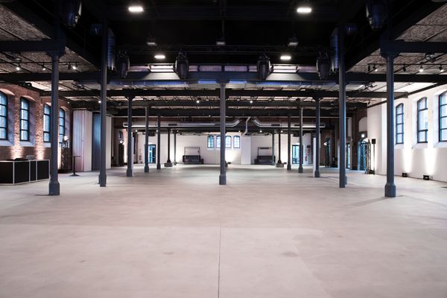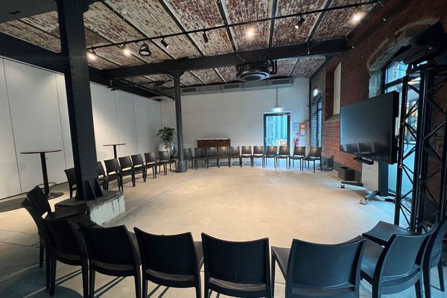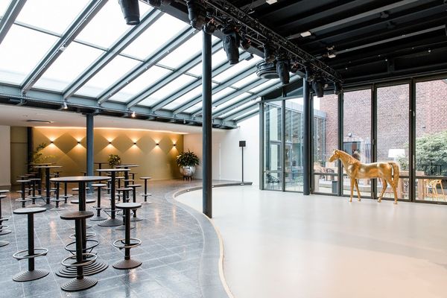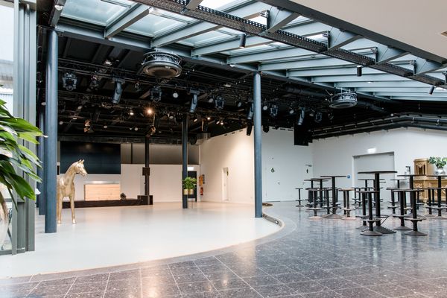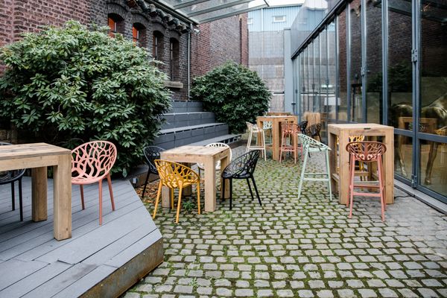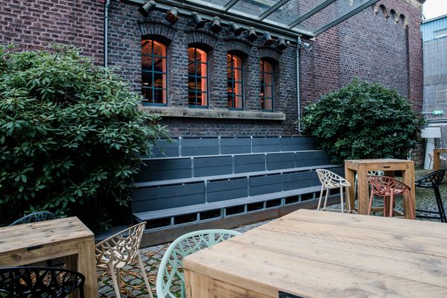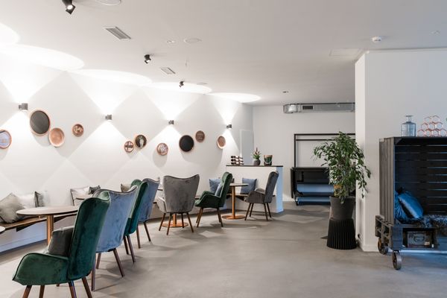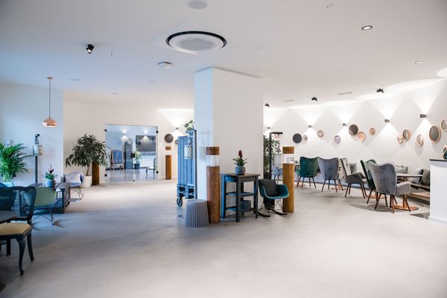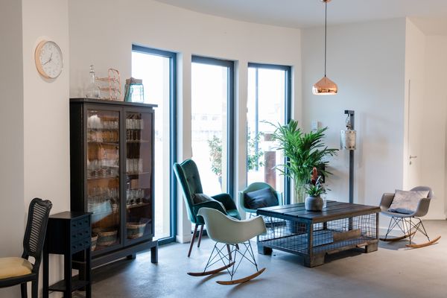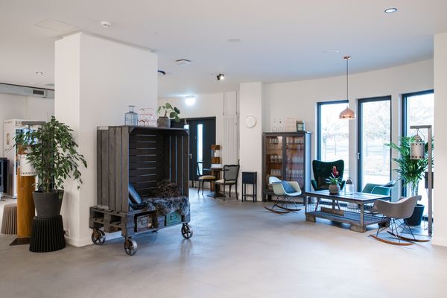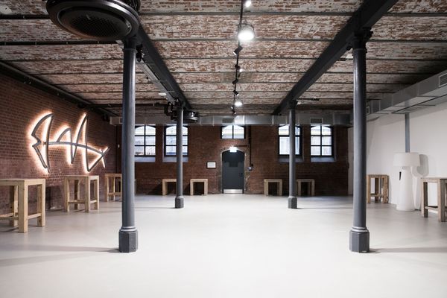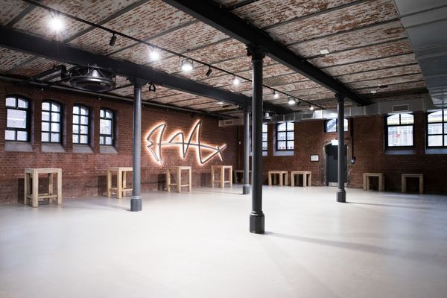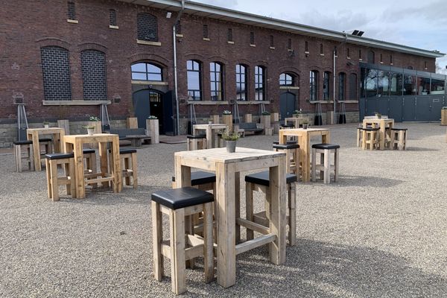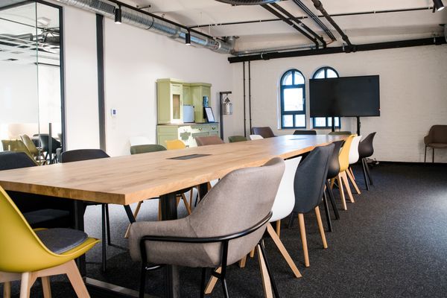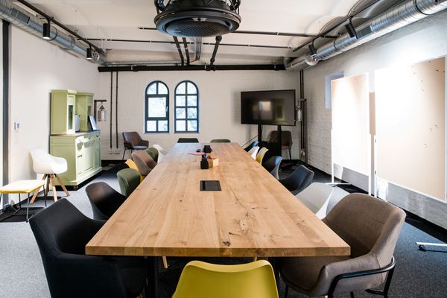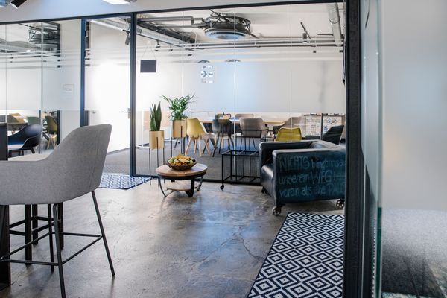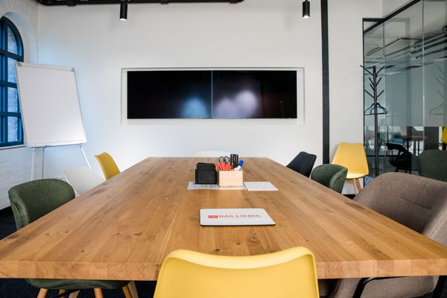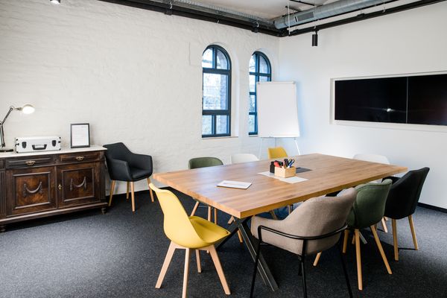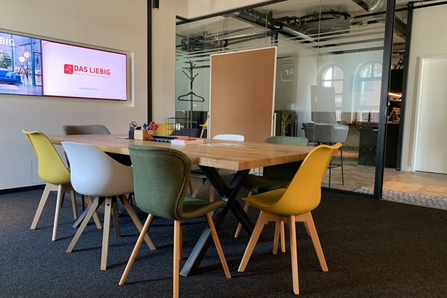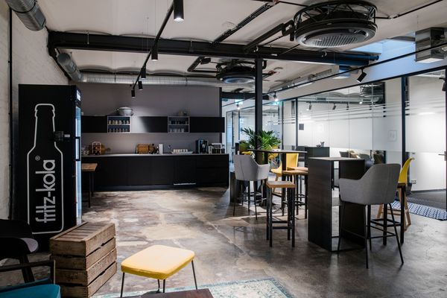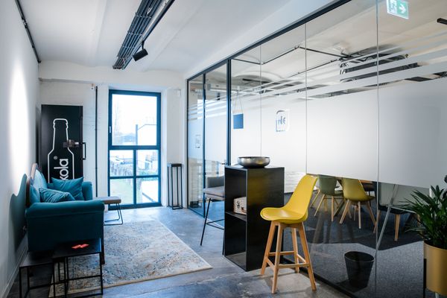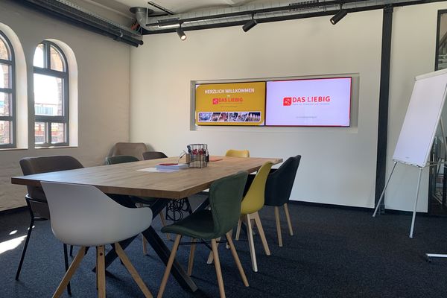THIS LOVELY

© Das Liebig GmbH & Co. KG
At a glance
Liebigstrasse 19, Aachen
10 meeting rooms
Pers. in the largest room: 1280
Trade fair / congress center, conference / seminar house, modern location, special location
Catering: free choice
MEETINGS – CELEBRATE – EXHIBIT
The Liebig offers more than 1,800 sqm of inspiring rooms and 1,000 sqm outdoor area for events of all kinds.
All rooms have a fixed presentation medium, further equipment can be requested.
Day rooms at a glance
Additional information
Type of room: Group room, plenum/lecture room, collapsible rooms
Height (m): 5.13 m
Technical Equipment
Additional information
Type of room: Foyer/exhibition area, group room, plenum/lecture room, collapsible rooms
Height (m): 4.14 m
Technical Equipment
Additional information
Type of room: Group room, plenum/lecture room, collapsible rooms
Height (m): 4.14 m
Technical Equipment
Additional information
Type of room: Group room, plenum/lecture room, collapsible rooms
Height (m): 4.14 m
Technical Equipment
Additional information
Type of room: Group room, plenum/lecture room, collapsible rooms
Height (m): 4.82 m
Technical Equipment
Additional information
Type of room: Group room, plenum/lecture room, collapsible rooms
Height (m): 3.03 m
Technical Equipment
Additional information
Type of room: group room, plenum/lecture room
Height (m): 3.85 m
Technical Equipment
Additional information
Type of room: group room, plenum/lecture room
Height (m): 2.97 m
Technical Equipment
Additional information
Type of room: group room, plenum/lecture room
Height (m): 3.24 m
Technical Equipment
Additional information
Type of room: group room, plenum/lecture room
Height (m): 3.24 m
Technical Equipment
Additional information
Type of room: group room, plenum/lecture room
Height (m): 2.97 m
Technical Equipment
Distances to the conference location
Central station:
4 kilometers
University:
5 kilometers
Contact
aachen tourist service e.v.
Markt 45-47
52062 Aachen
Address location
THIS LOVELY
Liebigstrasse 19
52070 Aachen
Germany
Found the right conference location?
Then start the detailed planning by filling out our inquiry form. Our team not only helps you find a suitable conference location, but also organizes a complete package for a perfect event.





